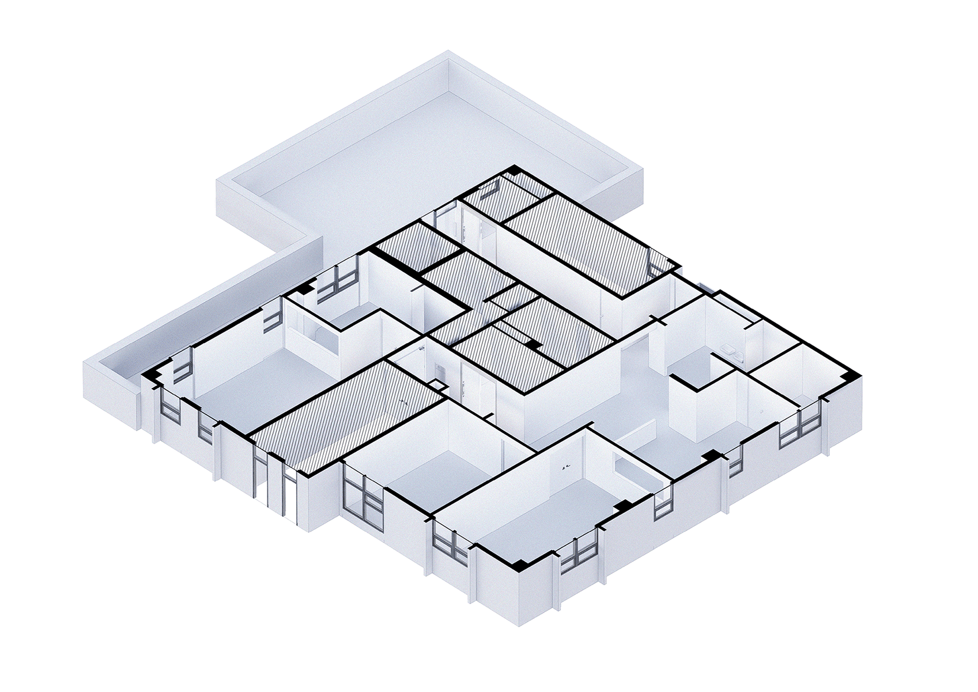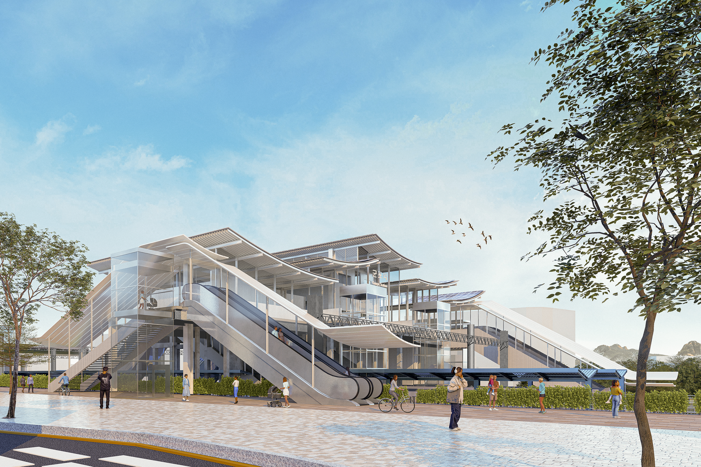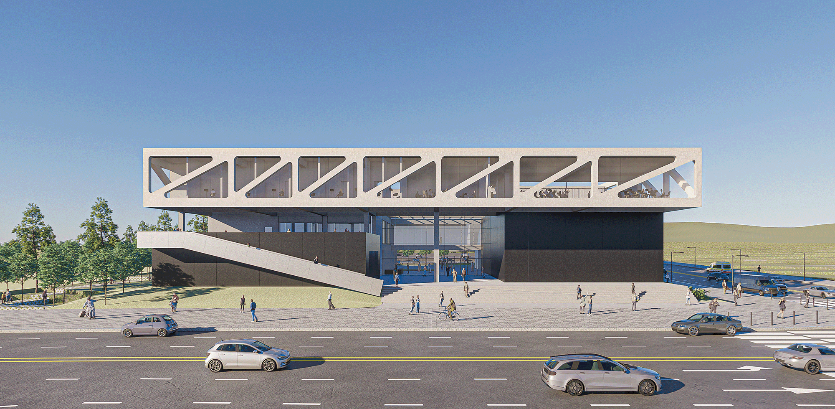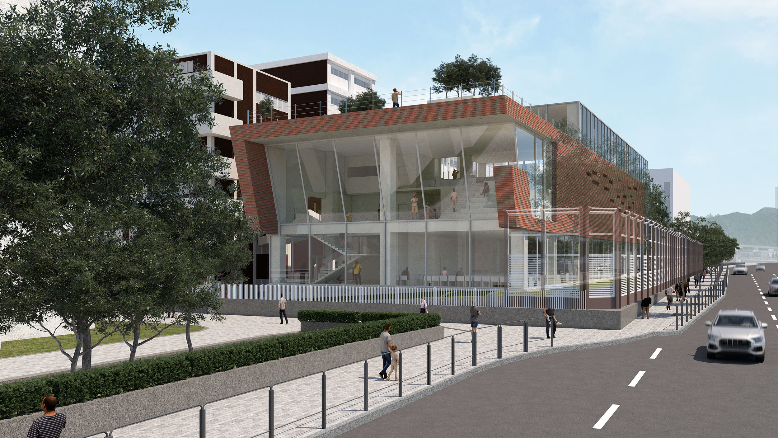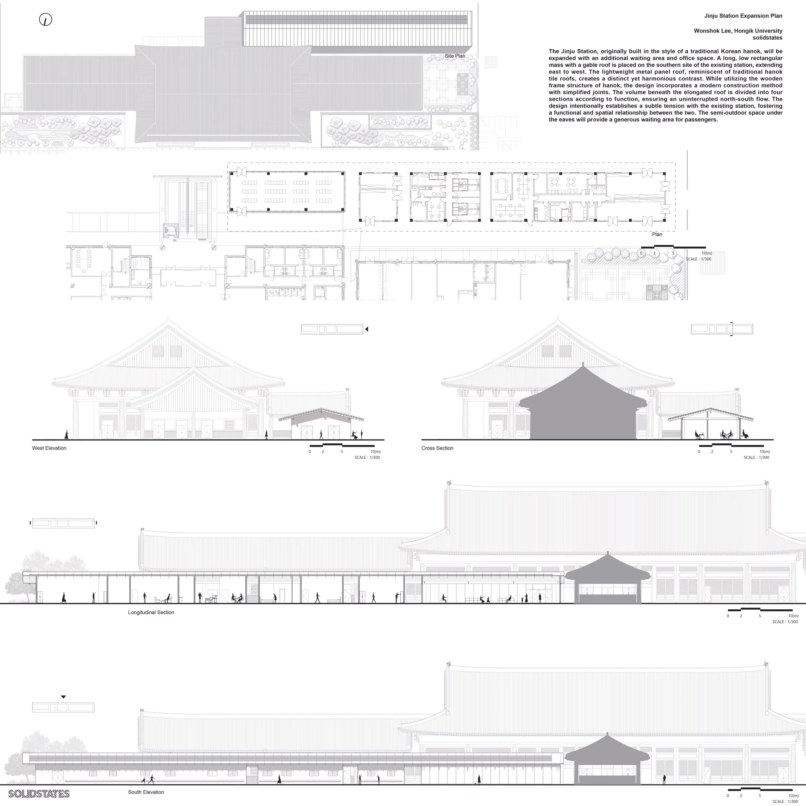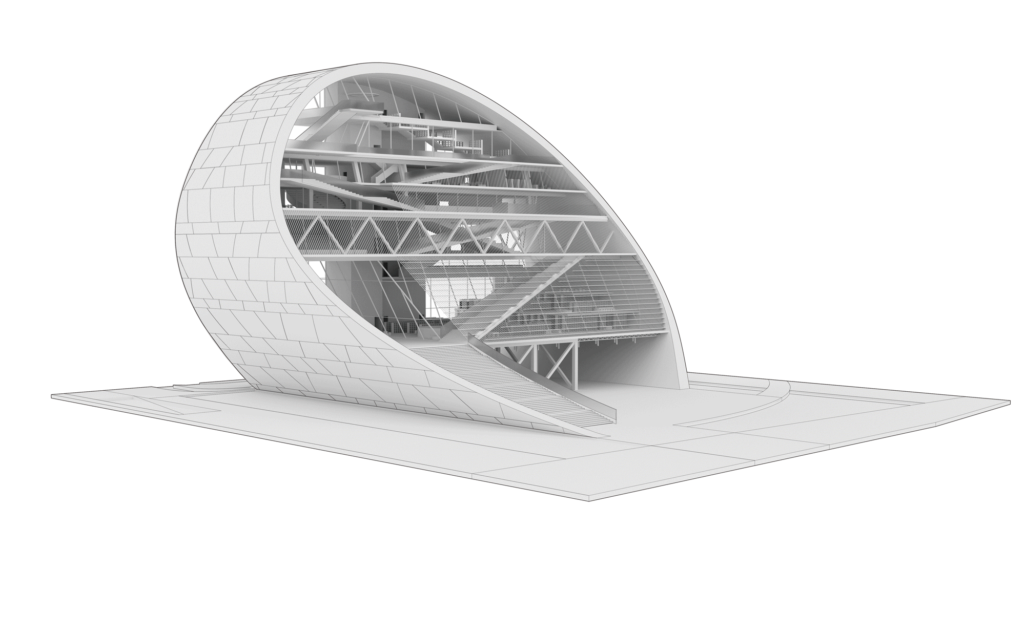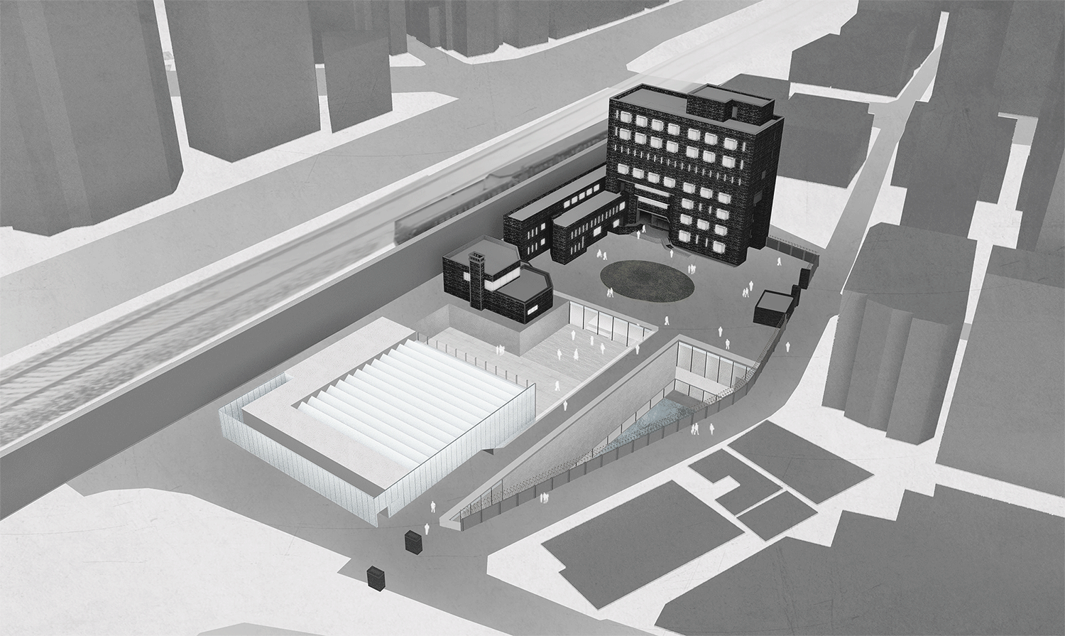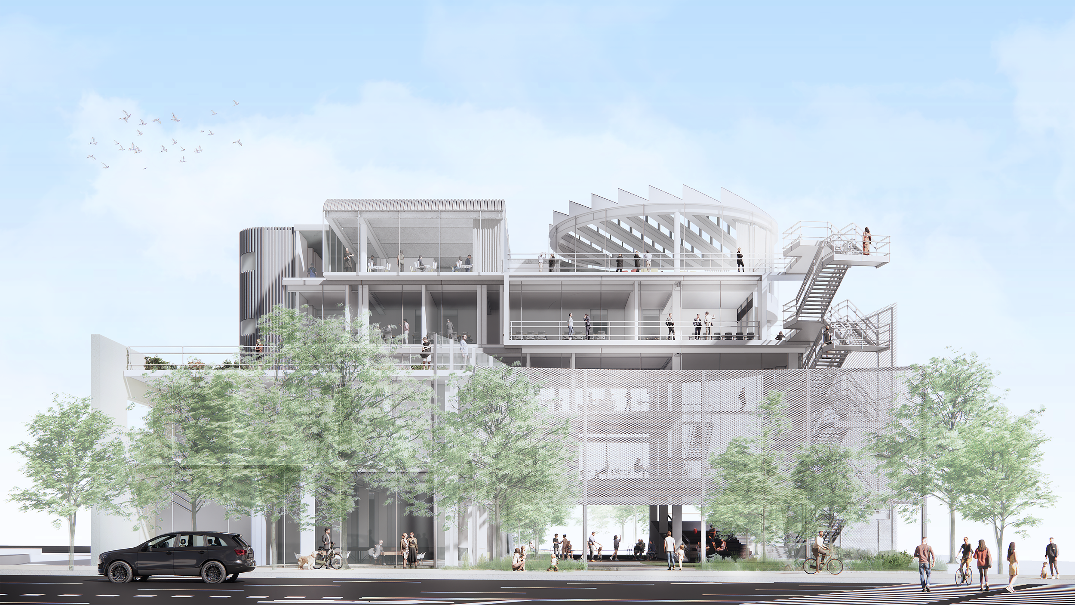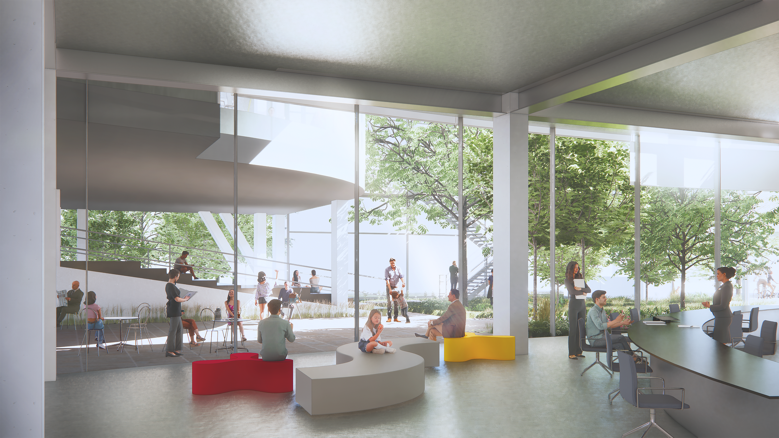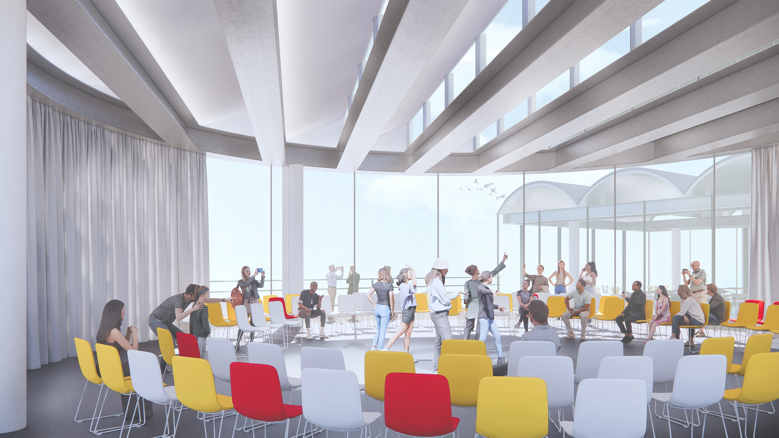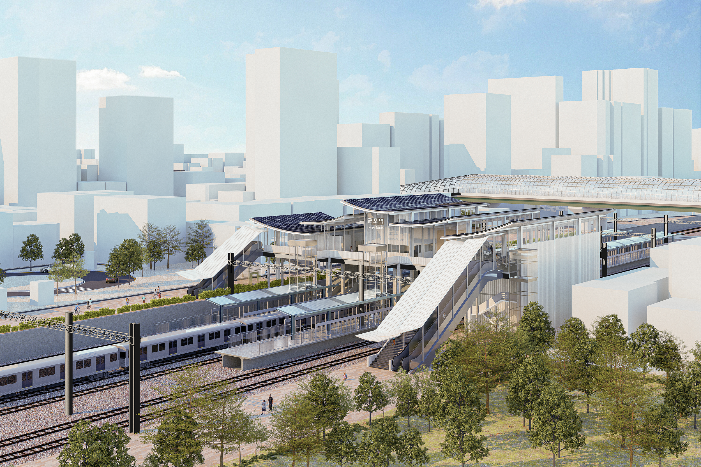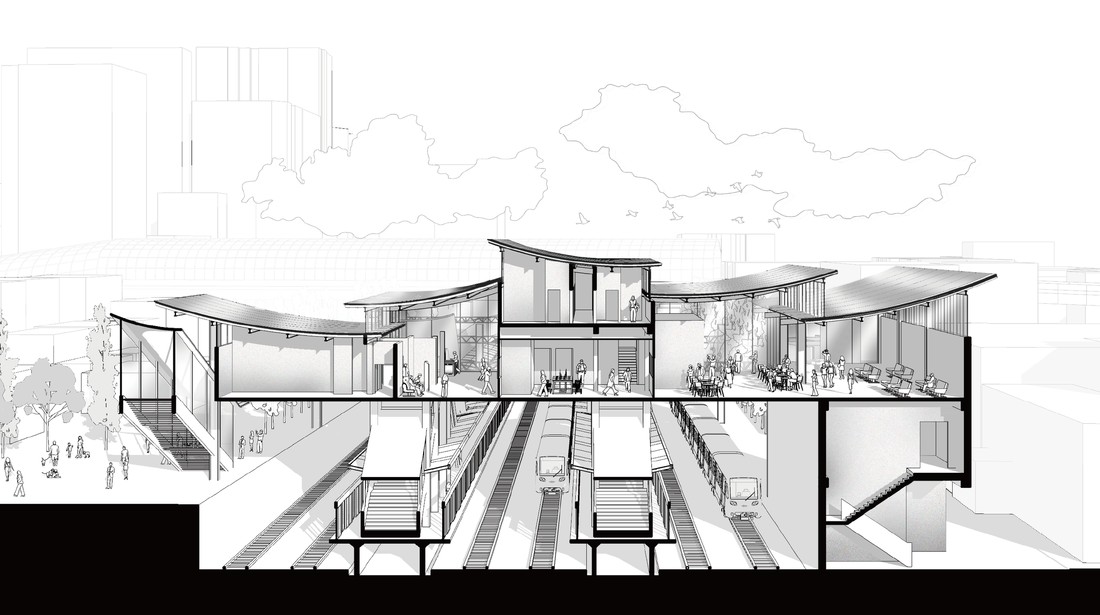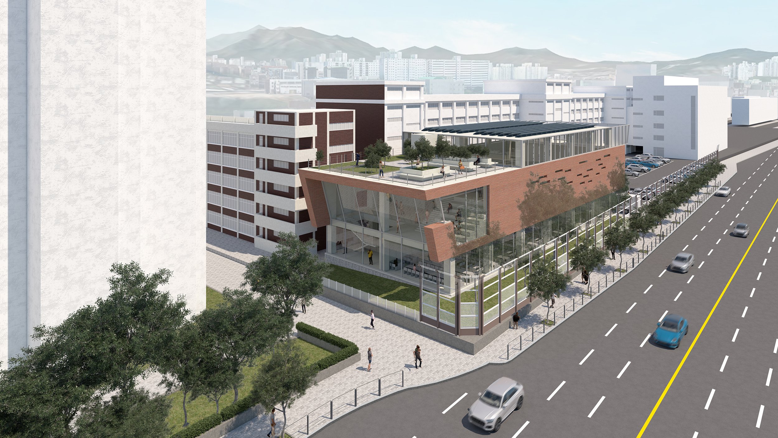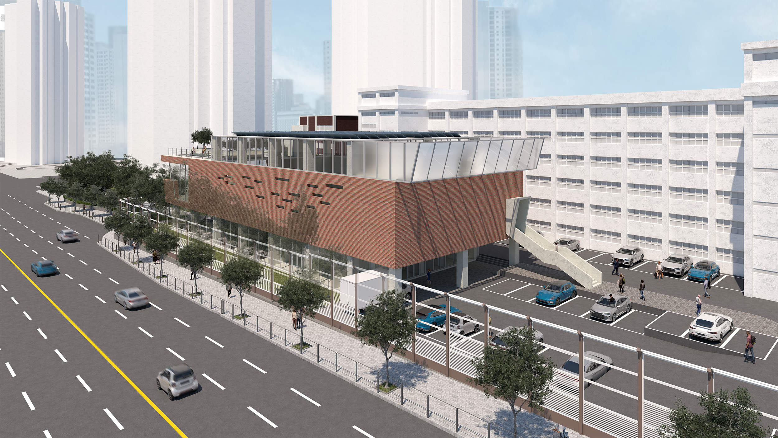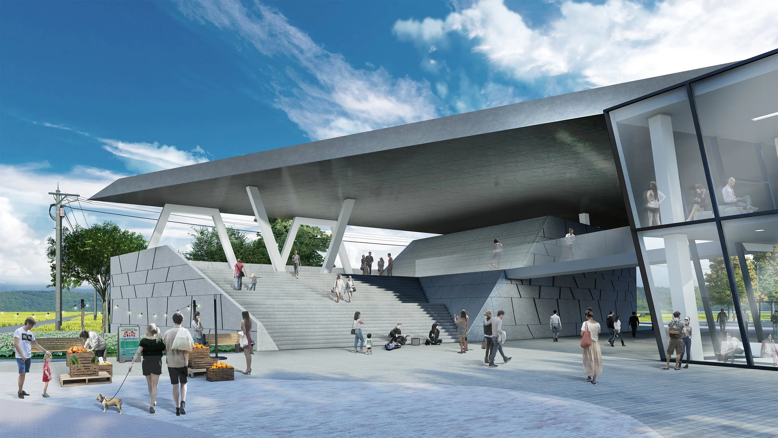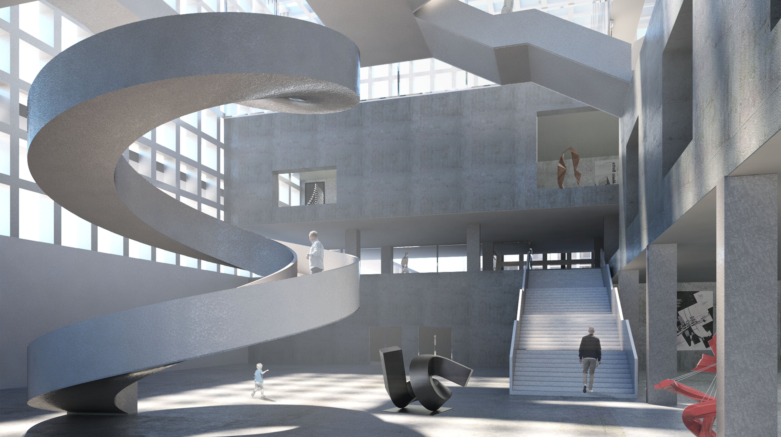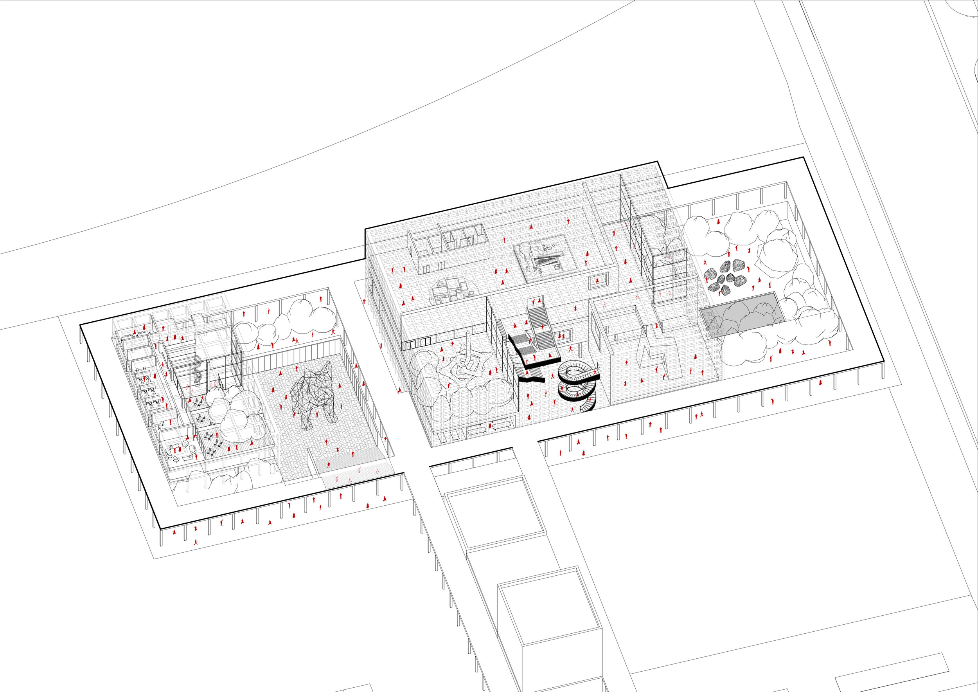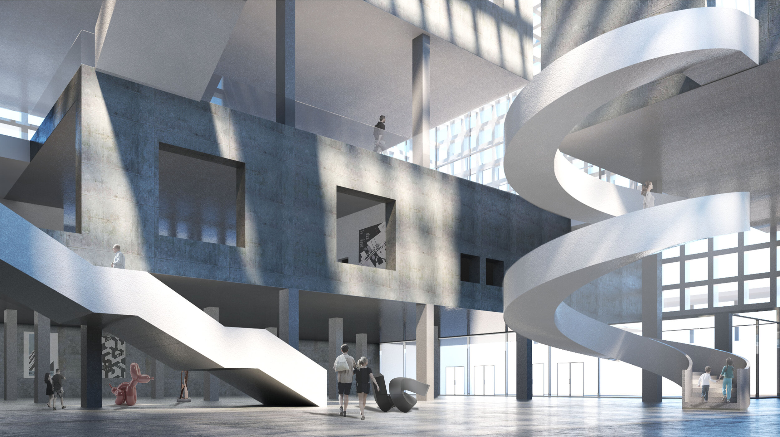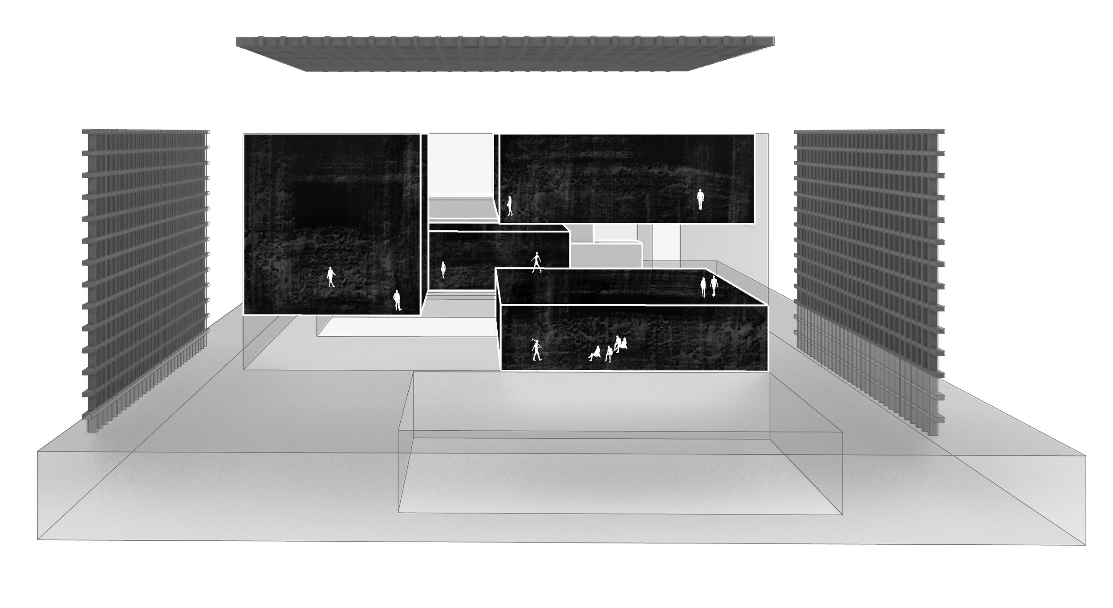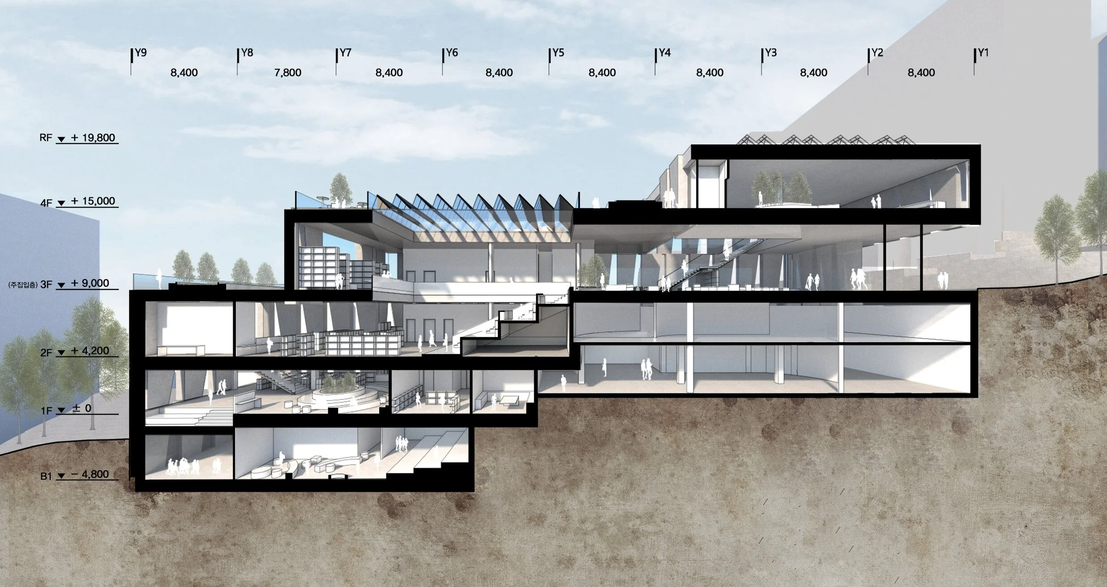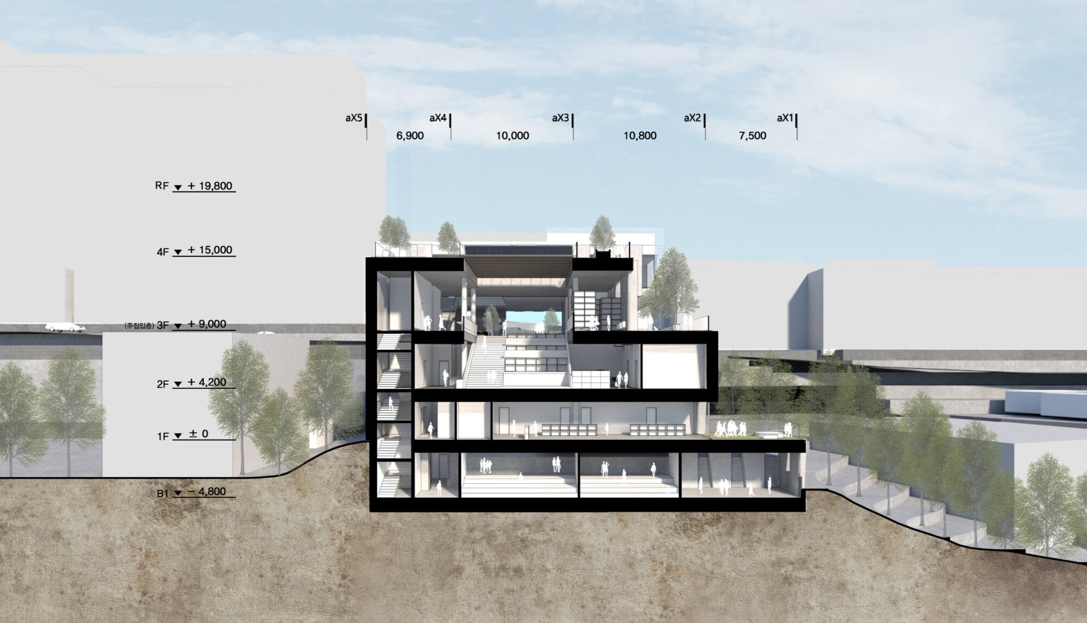Song-do, Korea 2021
Gross Floor Area (GFA) : 8240 sm
Design Team : 김범석, 이은송, 신수진, 이승현, 이준용
21st-Century Library
The library is no longer a pedantic and solemn facility, but an open park-like cultural place that enjoys knowledge and information, and a living room in a city where various local community activities take place. The library architecture, a public institution having long history must provide a variety of spatial composition and atmosphere to foster imagination and intellectual stimulation, and to trigger various activities and events. A park-like environment that is open to anyone and is always comfortable to enter and communicate freely, a space that enriches the mind, not just the body, and an institution where citizens naturally interact, learn, and grow with each other is the model of a library in the 21st century.
Potential of the Site
Songdo, which was created as a flat land by reclaiming the sea in 2005, has various parks, green spaces, and open places. The site at the end of the green belt crossing the north and south is located at the border of extremely different contexts toward North and South. On the south side, it faces the horizontal golf field and the Yellow Sea beyond it, and on the north side is the vertical residential towers. The geographic potential of the land, which cannot be felt from the ground level, becomes clear when it rises to a higher level. The water space of the outside landscape on the ground level and the water basin of the reading garden on the second level are connected to the sea in the distant view and preserve the memory of the site that was the sea only 15 years ago.
Design Concept
Three-dimensional public space is formed by constructing a vertical park in Songdo, which is composed of flat parks and green areas. The vertical territory that accommodates various cultural activities, which allows you to view the scenery of the Yellow Sea beyond the wide green space, becomes a public place as a ‘solitaire’ beyond a just library.
Double Circulation
Two continuous vertical circulations inside and outside strengthen the integrated experience of citizens using the Library-Park. The outer stairs and decks that connect from the ground level to the top floor in a row with the North-South crossing green zones constitute the elevation of the south side. This path becomes an architectural promenade that connects outdoor gardens linked to major internal programs, creating a vertical park that is open 24 hours a day. The vertically organized internal programs connect loosely or closely (passively or actively) and form internal flow lines. Active circulation becomes a program area that accommodates various activities by being used as a stepped stage, seating area, exhibition and lecture space.
Structure
Three major structural elements compose the overall skeleton: The arch-shape streamlined shell forming the overall shape, the horizontal trusses cross the air to form floors, and the vertical core. Through this dynamic skeleton, the major interior programs have a unique character of space: a community space on the ground floor of a free open plan, the library's 'piano nobile' - Reading Forest on the second floor of a large space with a height of 11 meters without obstructed columns, and the belvedere on the top floor celebrated with a dome-like streamlined ceiling.
Eco-friendly Facade
The wire that forms the outermost layer of the south elevation organizes the entire elevation into one and serves as a handrail, a structure, and the basis for growing ivy plants. This ivy plant works as an eco-friendly sustainable system that blocks direct sunlight in summer and introduces natural light in winter, and makes the identity of the library clear as a vertical park.

